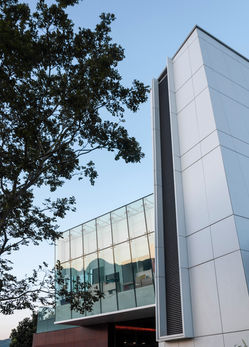The waterfront commercial development at Tui Min Hoi of Sai Kung is located where undulating natural landscape meets the water, fleet of boats and yachts. The secluded locale, being accessed from a quiet, lush road exclusive to the Tui Min Hoi Village community, maintains a prominent stand as viewed from the popular Sai Kung Waterfront. The 2-storey building rests on a site with restrictive statutory constraints: encroachment to the seawall, greenery provision, and tree preservation. The waterfront commercial starts with a program: carpark on G/F with a small shop or cafeteria, restaurant, or wedding catering on 1/F. Generous terraces extend from the interior on 1/F, which are also connected to the roof garden by an exclusive staircase; all provide the perfect spot for alfresco dining with a feast of harbour views. The kindergarten, the first tenant, finds the architectural design of versatile space, rich sensual experience, close connection with nature, very enjoyable and stimulating for kids’ learning.
Building bulk is designed to be scaled down to different layers with respect to the texture of the village context. Elements of natural landscape context generate design sculptural forces. The geometry of the layers with low-lying slanting outlines echoes with the streaming ridgeline silhouette in the backdrop. Materiality and color palette draws inspiration from and fit in with the natural surroundings. Wood cladding and stone paving integrate with the whiteness of the wall-cladding which echoes with the yachts and boats in foreground. Elongated windows frame the flowing views of the harbour and Sai Kung landscape on the horizon, and extend to the terraces along the water frontage. Highlight by a modest glass box is designed facing the popular Sai Kung waterfront in order to endorse an attractive focal point to the public. While being respectfully friendly to the surrounding, the Project marks a bold signature along the waterfront in the Sai Kung neighborhood.
Strategy in sustainability is founded on overall respect for nature. Environmental forces are accommodated in a subtle gesture. The passive design of floating the glass box opens up a wind channel which encourages ventilation through G/F. Deep overhangs along with waterfront strip windows, peripheral greenery, together with preserved trees provide effective shading measures. Open staircase with windows along the rear side of the room of 1/F tunnel in natural breeze towards the big sliding windows facing the waterfront. Deep verandah along with the sliding windows, which extends to the 1/F terraces, provides protection of the windows from rain and sun. Vertical green provides shade and cooling along the open stairs leading to the roof terrace, with planting, though not of extensive scale, to provide certain insulation.








